The requested listing does not exist, or is currently unavailable
There are more than 20 listings at this location.
Click this dialog to zoom in and show all of these listings
loading...
2218
listings found
loading listings..
finding your location..
MLS® Disclaimer
NOTE: VREB MLS® property information is provided under copyright© by the Victoria Real Estate Board.
VIREB IDX Reciprocity listings are displayed inaccordance with VIREB's broker reciprocity Agreement and are copyright © the Vancouver Island Real Estate Board.
AIR property information is provided under copyright by the Association of Interior REALTORS®.
The information is from sources deemed reliable, but should not be relied upon without independent verification.
The website must only be used by consumers for the purpose of locating and purchasing real estate.
The trademarks MLS®, Multiple Listing Service® and the associated logos are owned by The Canadian Real Estate Association (CREA) and identify the quality of services provided by real estate professionals who are members of CREA (Click to close)
VIREB IDX Reciprocity listings are displayed inaccordance with VIREB's broker reciprocity Agreement and are copyright © the Vancouver Island Real Estate Board.
AIR property information is provided under copyright by the Association of Interior REALTORS®.
The information is from sources deemed reliable, but should not be relied upon without independent verification.
The website must only be used by consumers for the purpose of locating and purchasing real estate.
The trademarks MLS®, Multiple Listing Service® and the associated logos are owned by The Canadian Real Estate Association (CREA) and identify the quality of services provided by real estate professionals who are members of CREA (Click to close)
-
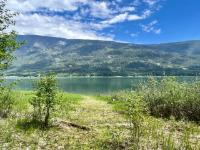 Dl 7690 Whatshan Forest Service Road
$129,000
1.0
Acres
Royal LePage Selkirk Realty
Dl 7690 Whatshan Forest Service Road
$129,000
1.0
Acres
Royal LePage Selkirk Realty
-
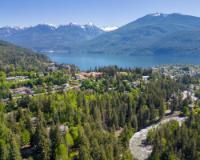 Lot C Victoria Avenue
$183,000
1.4
Acres
Fair Realty
Lot C Victoria Avenue
$183,000
1.4
Acres
Fair Realty
-
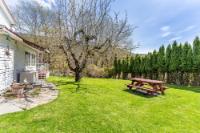 5469 Cory Road
$413,000
1 Bed 2 Bath
1,537
Sqft
Malyk Realty
5469 Cory Road
$413,000
1 Bed 2 Bath
1,537
Sqft
Malyk Realty
-
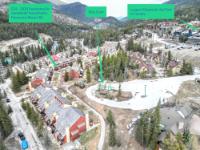 529-2030 Panorama Drive
$274,900
1 Bed 1 Bath
670
Sqft
Fair Realty
529-2030 Panorama Drive
$274,900
1 Bed 1 Bath
670
Sqft
Fair Realty
-
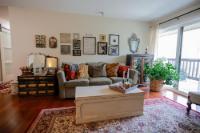 1-1691 Highway 3a
$349,900
1 Bed 1 Bath
Bennett Family Real Estate
1-1691 Highway 3a
$349,900
1 Bed 1 Bath
Bennett Family Real Estate
-
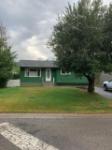 302 Alpine Place
$499,750
3 Bed 1 Bath
2,784
Sqft
RE/MAX Elk Valley Realty
302 Alpine Place
$499,750
3 Bed 1 Bath
2,784
Sqft
RE/MAX Elk Valley Realty
-
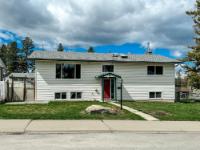 305 31st Avenue S
$589,900
4 Bed 2 Bath
2,442
Sqft
Royal LePage East Kootenay Realty
305 31st Avenue S
$589,900
4 Bed 2 Bath
2,442
Sqft
Royal LePage East Kootenay Realty
-
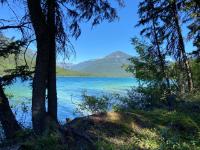 Lot 13 Whitetail Lake Road
$599,000
5.4
Acres
Royal LePage Rockies West
Lot 13 Whitetail Lake Road
$599,000
5.4
Acres
Royal LePage Rockies West
-
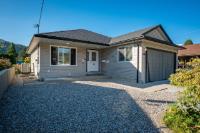 608 6th Avenue
$634,900
4 Bed 2 Bath
2,188
Sqft
Century 21 Executives Realty Ltd.
608 6th Avenue
$634,900
4 Bed 2 Bath
2,188
Sqft
Century 21 Executives Realty Ltd.
-
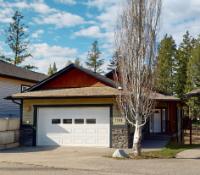 7309 Copperhorn Drive
$639,000
3 Bed 2 Bath
3,286
Sqft
MaxWell Rockies Realty
7309 Copperhorn Drive
$639,000
3 Bed 2 Bath
3,286
Sqft
MaxWell Rockies Realty
-
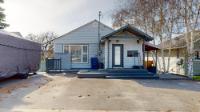 411 9th Avenue S
$699,900
6 Bed 4 Bath
3,270
Sqft
RE/MAX Blue Sky Realty
411 9th Avenue S
$699,900
6 Bed 4 Bath
3,270
Sqft
RE/MAX Blue Sky Realty
-
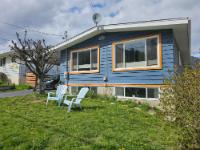 402 Innes Street W
$719,900
3 Bed 2 Bath
2,134
Sqft
Valhalla Path Realty
402 Innes Street W
$719,900
3 Bed 2 Bath
2,134
Sqft
Valhalla Path Realty
-
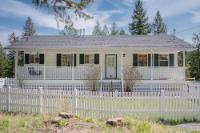 1958 Hunter Road
$999,000
3 Bed 2 Bath
2,279
Sqft
eXp Realty
1958 Hunter Road
$999,000
3 Bed 2 Bath
2,279
Sqft
eXp Realty
-
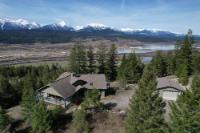 2360/2380 Highway 95
$2,495,000
4 Bed 3 Bath
3,186
Sqft
Royal LePage Rockies West
2360/2380 Highway 95
$2,495,000
4 Bed 3 Bath
3,186
Sqft
Royal LePage Rockies West
-
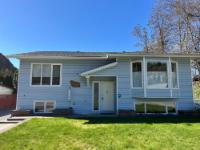 1178 Marianna Crescent
$599,900
5 Bed 3 Bath
2,630
Sqft
Fair Realty
1178 Marianna Crescent
$599,900
5 Bed 3 Bath
2,630
Sqft
Fair Realty
-
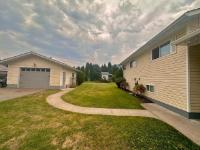 109 12th Avenue
$639,900
4 Bed 2 Bath
2,148
Sqft
eXp Realty
109 12th Avenue
$639,900
4 Bed 2 Bath
2,148
Sqft
eXp Realty
-
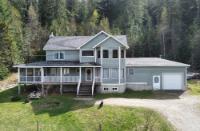 3865 Malina Road
$959,500
4 Bed 3 Bath
3,480
Sqft
Valhalla Path Realty
3865 Malina Road
$959,500
4 Bed 3 Bath
3,480
Sqft
Valhalla Path Realty
-
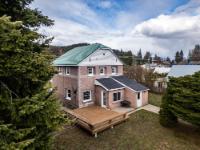 2133 Second Avenue
$549,900
3 Bed 3 Bath
2,506
Sqft
Mountain Town Properties
2133 Second Avenue
$549,900
3 Bed 3 Bath
2,506
Sqft
Mountain Town Properties
-
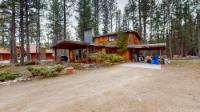 861 New Lake Road
$599,900
3 Bed 3 Bath
2,595
Sqft
RE/MAX Blue Sky Realty
861 New Lake Road
$599,900
3 Bed 3 Bath
2,595
Sqft
RE/MAX Blue Sky Realty
-
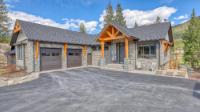 886 Copper Ridge Lane
$1,550,000
4 Bed 3 Bath
3,582
Sqft
RE/MAX Invermere
886 Copper Ridge Lane
$1,550,000
4 Bed 3 Bath
3,582
Sqft
RE/MAX Invermere
