The requested listing does not exist, or is currently unavailable
There are more than 20 listings at this location.
Click this dialog to zoom in and show all of these listings
loading...
2183
listings found
loading listings..
finding your location..
MLS® Disclaimer
NOTE: VREB MLS® property information is provided under copyright© by the Victoria Real Estate Board.
VIREB IDX Reciprocity listings are displayed inaccordance with VIREB's broker reciprocity Agreement and are copyright © the Vancouver Island Real Estate Board.
AIR property information is provided under copyright by the Association of Interior REALTORS®.
The information is from sources deemed reliable, but should not be relied upon without independent verification.
The website must only be used by consumers for the purpose of locating and purchasing real estate.
The trademarks MLS®, Multiple Listing Service® and the associated logos are owned by The Canadian Real Estate Association (CREA) and identify the quality of services provided by real estate professionals who are members of CREA (Click to close)
VIREB IDX Reciprocity listings are displayed inaccordance with VIREB's broker reciprocity Agreement and are copyright © the Vancouver Island Real Estate Board.
AIR property information is provided under copyright by the Association of Interior REALTORS®.
The information is from sources deemed reliable, but should not be relied upon without independent verification.
The website must only be used by consumers for the purpose of locating and purchasing real estate.
The trademarks MLS®, Multiple Listing Service® and the associated logos are owned by The Canadian Real Estate Association (CREA) and identify the quality of services provided by real estate professionals who are members of CREA (Click to close)
-
 106-10 Cariboo Drive
$194,900
2 Bed 1 Bath
819
Sqft
RE/MAX Elk Valley Realty
106-10 Cariboo Drive
$194,900
2 Bed 1 Bath
819
Sqft
RE/MAX Elk Valley Realty
-
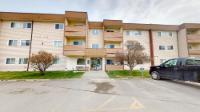 2013-2501 12th St
$269,900
2 Bed 1 Bath
943
Sqft
Royal LePage East Kootenay Realty
2013-2501 12th St
$269,900
2 Bed 1 Bath
943
Sqft
Royal LePage East Kootenay Realty
-
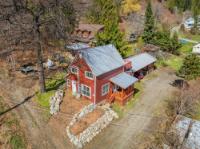 3553 Sprague Street
$448,000
2 Bed 2 Bath
1,226
Sqft
Fair Realty
3553 Sprague Street
$448,000
2 Bed 2 Bath
1,226
Sqft
Fair Realty
-
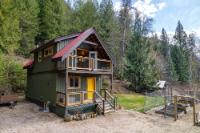 8788 Highway 6
$629,000
2 Bed 2 Bath
1,395
Sqft
eXp Realty
8788 Highway 6
$629,000
2 Bed 2 Bath
1,395
Sqft
eXp Realty
-
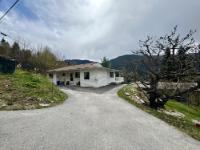 2124 Stanley Street
$649,777
3 Bed 1 Bath
1,125
Sqft
RE/MAX Four Seasons (Nelson)
2124 Stanley Street
$649,777
3 Bed 1 Bath
1,125
Sqft
RE/MAX Four Seasons (Nelson)
-
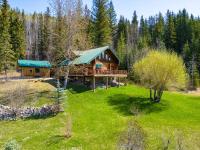 2604 Big Bend Highway
$829,000
3 Bed 3 Bath
3,078
Sqft
eXp Realty
2604 Big Bend Highway
$829,000
3 Bed 3 Bath
3,078
Sqft
eXp Realty
-
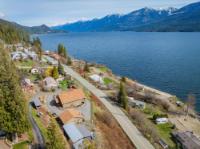 3558 Sprague Street
$999,000
3 Bed 4 Bath
2,612
Sqft
Fair Realty
3558 Sprague Street
$999,000
3 Bed 4 Bath
2,612
Sqft
Fair Realty
-
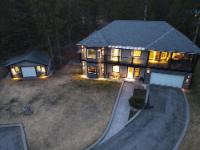 7801 Thompson Road
$1,075,000
4 Bed 3 Bath
2,757
Sqft
Century 21 Purcell Realty Ltd
7801 Thompson Road
$1,075,000
4 Bed 3 Bath
2,757
Sqft
Century 21 Purcell Realty Ltd
-
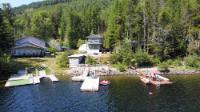 3001 Westside Road
$1,100,000
3 Bed 2 Bath
2,029
Sqft
Royal LePage East Kootenay Realty
3001 Westside Road
$1,100,000
3 Bed 2 Bath
2,029
Sqft
Royal LePage East Kootenay Realty
-
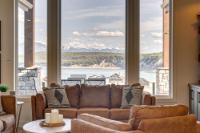 1668 Marcer Road
$1,399,999
4 Bed 3 Bath
2,859
Sqft
eXp Realty
1668 Marcer Road
$1,399,999
4 Bed 3 Bath
2,859
Sqft
eXp Realty
-
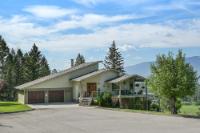 9520 Juniper Heights Road
$2,450,000
5 Bed 3 Bath
3,818
Sqft
Greater Property Group
9520 Juniper Heights Road
$2,450,000
5 Bed 3 Bath
3,818
Sqft
Greater Property Group
-
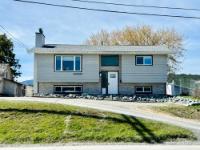 1023 Innes Avenue S
$499,900
3 Bed 2 Bath
1,726
Sqft
Royal LePage East Kootenay Realty
1023 Innes Avenue S
$499,900
3 Bed 2 Bath
1,726
Sqft
Royal LePage East Kootenay Realty
-
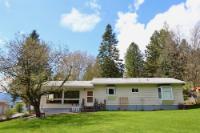 507 33rd Avenue N
$560,000
3 Bed 3 Bath
1,740
Sqft
2 Percent Realty Kootenay Inc.
507 33rd Avenue N
$560,000
3 Bed 3 Bath
1,740
Sqft
2 Percent Realty Kootenay Inc.
-
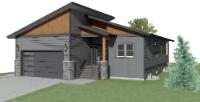 Lot 14 Eagle Ridge Crescent
$599,000
2 Bed 2 Bath
2,370
Sqft
Royal LePage East Kootenay Realty
Lot 14 Eagle Ridge Crescent
$599,000
2 Bed 2 Bath
2,370
Sqft
Royal LePage East Kootenay Realty
-
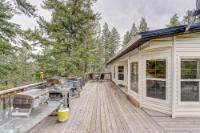 1647 Tranquility Road
$689,900
4 Bed 3 Bath
2,894
Sqft
eXp Realty
1647 Tranquility Road
$689,900
4 Bed 3 Bath
2,894
Sqft
eXp Realty
-
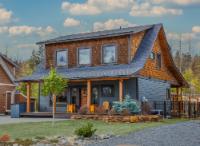 405 Forest Crowne Rise
$869,000
5 Bed 4 Bath
2,448
Sqft
Royal LePage East Kootenay Realty
405 Forest Crowne Rise
$869,000
5 Bed 4 Bath
2,448
Sqft
Royal LePage East Kootenay Realty
-
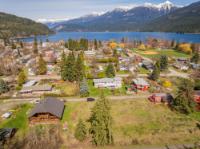 Lot 38/39 Loki Lane
$184,999
0.1
Acres
Fair Realty
Lot 38/39 Loki Lane
$184,999
0.1
Acres
Fair Realty
-
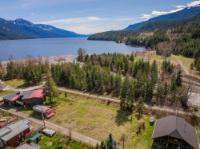 Lot 40 & 41 Loki Lane
$184,999
0.1
Acres
Fair Realty
Lot 40 & 41 Loki Lane
$184,999
0.1
Acres
Fair Realty
-
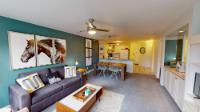 3011a-5052 Riverview Road
$239,000
1 Bed 1 Bath
721
Sqft
RE/MAX Blue Sky Realty
3011a-5052 Riverview Road
$239,000
1 Bed 1 Bath
721
Sqft
RE/MAX Blue Sky Realty
-
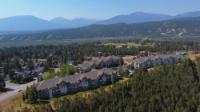 209-4769 Forsters Landing Road
$319,900
1,044
Sqft
MaxWell Rockies Realty
209-4769 Forsters Landing Road
$319,900
1,044
Sqft
MaxWell Rockies Realty
