The requested listing does not exist, or is currently unavailable
There are more than 20 listings at this location.
Click this dialog to zoom in and show all of these listings
loading...
2262
listings found
loading listings..
finding your location..
MLS® Disclaimer
NOTE: VREB MLS® property information is provided under copyright© by the Victoria Real Estate Board.
VIREB IDX Reciprocity listings are displayed inaccordance with VIREB's broker reciprocity Agreement and are copyright © the Vancouver Island Real Estate Board.
AIR property information is provided under copyright by the Association of Interior REALTORS®.
The information is from sources deemed reliable, but should not be relied upon without independent verification.
The website must only be used by consumers for the purpose of locating and purchasing real estate.
The trademarks MLS®, Multiple Listing Service® and the associated logos are owned by The Canadian Real Estate Association (CREA) and identify the quality of services provided by real estate professionals who are members of CREA (Click to close)
VIREB IDX Reciprocity listings are displayed inaccordance with VIREB's broker reciprocity Agreement and are copyright © the Vancouver Island Real Estate Board.
AIR property information is provided under copyright by the Association of Interior REALTORS®.
The information is from sources deemed reliable, but should not be relied upon without independent verification.
The website must only be used by consumers for the purpose of locating and purchasing real estate.
The trademarks MLS®, Multiple Listing Service® and the associated logos are owned by The Canadian Real Estate Association (CREA) and identify the quality of services provided by real estate professionals who are members of CREA (Click to close)
-
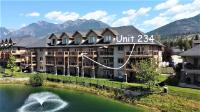 234 A-200 Bighorn Boulevard
$59,900
2 Bed 2 Bath
1,270
Sqft
MaxWell Rockies Realty
234 A-200 Bighorn Boulevard
$59,900
2 Bed 2 Bath
1,270
Sqft
MaxWell Rockies Realty
-
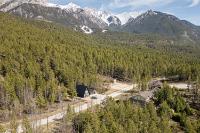 Lot 22 Mountain View Drive
$139,900
0.3
Acres
Royal LePage Rockies West
Lot 22 Mountain View Drive
$139,900
0.3
Acres
Royal LePage Rockies West
-
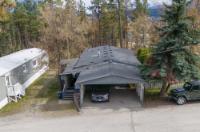 41-700 Patterson Street N
$289,000
3 Bed 2 Bath
1,295
Sqft
Royal LePage East Kootenay Realty
41-700 Patterson Street N
$289,000
3 Bed 2 Bath
1,295
Sqft
Royal LePage East Kootenay Realty
-
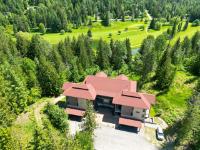 222-16310 Woolgar Road
$295,000
2 Bed 2 Bath
922
Sqft
eXp Realty
222-16310 Woolgar Road
$295,000
2 Bed 2 Bath
922
Sqft
eXp Realty
-
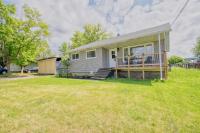 2221 2nd Street S
$429,900
2 Bed 2 Bath
1,538
Sqft
RE/MAX Blue Sky Realty
2221 2nd Street S
$429,900
2 Bed 2 Bath
1,538
Sqft
RE/MAX Blue Sky Realty
-
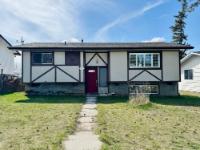 1009 18th Avenue S
$475,000
1,525
Sqft
Royal LePage East Kootenay Realty
1009 18th Avenue S
$475,000
1,525
Sqft
Royal LePage East Kootenay Realty
-
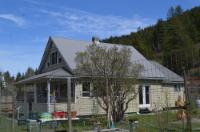 268 Church Avenue
$479,000
2 Bed 2 Bath
1,529
Sqft
Grand Forks Realty Ltd
268 Church Avenue
$479,000
2 Bed 2 Bath
1,529
Sqft
Grand Forks Realty Ltd
-
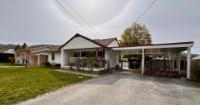 745 10th Avenue
$565,000
4 Bed 2 Bath
1,950
Sqft
Century 21 Kootenay Homes (2018) Ltd
745 10th Avenue
$565,000
4 Bed 2 Bath
1,950
Sqft
Century 21 Kootenay Homes (2018) Ltd
-
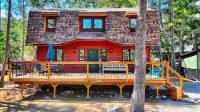 4332 Teal Road
$619,000
3 Bed 2 Bath
2,244
Sqft
RE/MAX Invermere
4332 Teal Road
$619,000
3 Bed 2 Bath
2,244
Sqft
RE/MAX Invermere
-
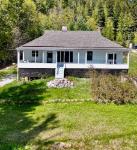 5759 Longbeach Rd
$629,000
2 Bed 2 Bath
1,250
Sqft
eXp Realty
5759 Longbeach Rd
$629,000
2 Bed 2 Bath
1,250
Sqft
eXp Realty
-
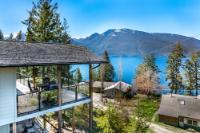 14533 Smith Road
$755,000
4 Bed 3 Bath
2,003
Sqft
Malyk Realty
14533 Smith Road
$755,000
4 Bed 3 Bath
2,003
Sqft
Malyk Realty
-
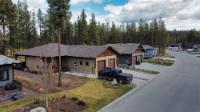 156 Shadow Mountain Boulevard
$769,000
5 Bed 3 Bath
1,298
Sqft
Royal LePage East Kootenay Realty
156 Shadow Mountain Boulevard
$769,000
5 Bed 3 Bath
1,298
Sqft
Royal LePage East Kootenay Realty
-
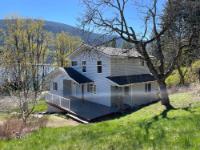 3435 Highway 3a
$839,500
3 Bed 2 Bath
2,300
Sqft
Valhalla Path Realty
3435 Highway 3a
$839,500
3 Bed 2 Bath
2,300
Sqft
Valhalla Path Realty
-
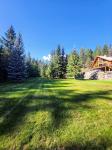 4344 Coy Road
$1,299,900
3 Bed 3 Bath
2,574
Sqft
Fair Realty
4344 Coy Road
$1,299,900
3 Bed 3 Bath
2,574
Sqft
Fair Realty
-
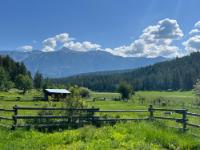 5612 Wolf Creek Road
$2,280,000
2 Bed 2 Bath
2,919
Sqft
Real Broker B.C. Ltd
5612 Wolf Creek Road
$2,280,000
2 Bed 2 Bath
2,919
Sqft
Real Broker B.C. Ltd
-
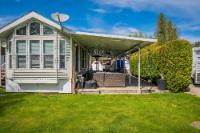 77-1835 Bakery Frontage Road
$249,900
1 Bed 1 Bath
480
Sqft
RE/MAX All Pro Realty
77-1835 Bakery Frontage Road
$249,900
1 Bed 1 Bath
480
Sqft
RE/MAX All Pro Realty
-
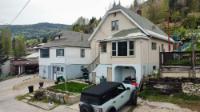 490 Buckna Street
$289,000
4 Bed 1 Bath
2,154
Sqft
RE/MAX Four Seasons
490 Buckna Street
$289,000
4 Bed 1 Bath
2,154
Sqft
RE/MAX Four Seasons
-
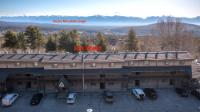 833-880 Northstar Drive
$369,000
2 Bed 2 Bath
927
Sqft
Royal LePage East Kootenay Realty
833-880 Northstar Drive
$369,000
2 Bed 2 Bath
927
Sqft
Royal LePage East Kootenay Realty
-
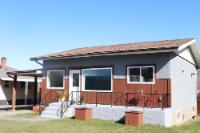 512 5th Street S
$585,000
3 Bed 2 Bath
1,856
Sqft
2 Percent Realty Kootenay Inc.
512 5th Street S
$585,000
3 Bed 2 Bath
1,856
Sqft
2 Percent Realty Kootenay Inc.
-
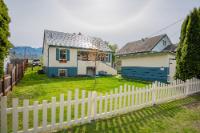 555 5th Ave
$589,000
6 Bed 3 Bath
2,482
Sqft
Century 21 Executives Realty Ltd.
555 5th Ave
$589,000
6 Bed 3 Bath
2,482
Sqft
Century 21 Executives Realty Ltd.
