The requested listing does not exist, or is currently unavailable
There are more than 20 listings at this location.
Click this dialog to zoom in and show all of these listings
loading...
2309
listings found
loading listings..
finding your location..
MLS® Disclaimer
NOTE: VREB MLS® property information is provided under copyright© by the Victoria Real Estate Board.
VIREB IDX Reciprocity listings are displayed inaccordance with VIREB's broker reciprocity Agreement and are copyright © the Vancouver Island Real Estate Board.
AIR property information is provided under copyright by the Association of Interior REALTORS®.
The information is from sources deemed reliable, but should not be relied upon without independent verification.
The website must only be used by consumers for the purpose of locating and purchasing real estate.
The trademarks MLS®, Multiple Listing Service® and the associated logos are owned by The Canadian Real Estate Association (CREA) and identify the quality of services provided by real estate professionals who are members of CREA (Click to close)
VIREB IDX Reciprocity listings are displayed inaccordance with VIREB's broker reciprocity Agreement and are copyright © the Vancouver Island Real Estate Board.
AIR property information is provided under copyright by the Association of Interior REALTORS®.
The information is from sources deemed reliable, but should not be relied upon without independent verification.
The website must only be used by consumers for the purpose of locating and purchasing real estate.
The trademarks MLS®, Multiple Listing Service® and the associated logos are owned by The Canadian Real Estate Association (CREA) and identify the quality of services provided by real estate professionals who are members of CREA (Click to close)
-
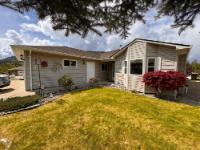 7641 Crema Drive
$509,000
3 Bed 3 Bath
2,050
Sqft
Century 21 Kootenay Homes (2018) Ltd
7641 Crema Drive
$509,000
3 Bed 3 Bath
2,050
Sqft
Century 21 Kootenay Homes (2018) Ltd
-
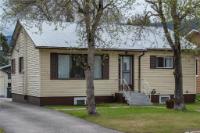 712 9th Street
$569,000
2 Bed 2 Bath
1,585
Sqft
RE/MAX of Golden
712 9th Street
$569,000
2 Bed 2 Bath
1,585
Sqft
RE/MAX of Golden
-
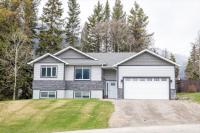 1209 Valley View Drive
$699,900
5 Bed 3 Bath
2,449
Sqft
Royal LePage East Kootenay Realty
1209 Valley View Drive
$699,900
5 Bed 3 Bath
2,449
Sqft
Royal LePage East Kootenay Realty
-
 2211 Falls Street
$869,500
5 Bed 3 Bath
2,580
Sqft
Fair Realty
2211 Falls Street
$869,500
5 Bed 3 Bath
2,580
Sqft
Fair Realty
-
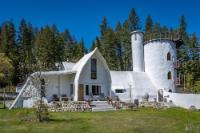 1450 Stewart Creek Road
$1,498,000
6 Bed 4 Bath
2,314
Sqft
Sotheby's International Realty (KEL)
1450 Stewart Creek Road
$1,498,000
6 Bed 4 Bath
2,314
Sqft
Sotheby's International Realty (KEL)
-
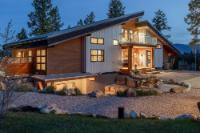 4-2400 Kootenay Rd No 3 Road
$2,149,000
3 Bed 4 Bath
4,450
Sqft
Royal LePage Rockies West
4-2400 Kootenay Rd No 3 Road
$2,149,000
3 Bed 4 Bath
4,450
Sqft
Royal LePage Rockies West
-
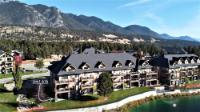 616 D-600 Bighorn Boulevard
$89,000
3 Bed 3 Bath
1,681
Sqft
MaxWell Rockies Realty
616 D-600 Bighorn Boulevard
$89,000
3 Bed 3 Bath
1,681
Sqft
MaxWell Rockies Realty
-
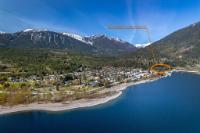 Lot A Kaslo Bay Rd
$310,000
1.6
Acres
Fair Realty
Lot A Kaslo Bay Rd
$310,000
1.6
Acres
Fair Realty
-
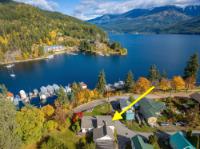 518 Water Street
$598,000
3 Bed 3 Bath
4,106
Sqft
Fair Realty
518 Water Street
$598,000
3 Bed 3 Bath
4,106
Sqft
Fair Realty
-
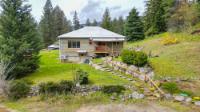 4092 Bonnington Road
$669,000
3 Bed 2 Bath
2,560
Sqft
Bennett Family Real Estate
4092 Bonnington Road
$669,000
3 Bed 2 Bath
2,560
Sqft
Bennett Family Real Estate
-
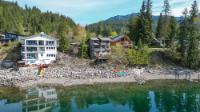 803 & 805 Silver Cove Drive
$979,000
5 Bed 3 Bath
2,332
Sqft
Bennett Family Real Estate
803 & 805 Silver Cove Drive
$979,000
5 Bed 3 Bath
2,332
Sqft
Bennett Family Real Estate
-
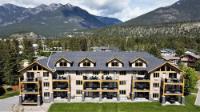 735 M2-700 Bighorn Boulevard
$9,995
2 Bed 2 Bath
1,221
Sqft
MaxWell Rockies Realty
735 M2-700 Bighorn Boulevard
$9,995
2 Bed 2 Bath
1,221
Sqft
MaxWell Rockies Realty
-
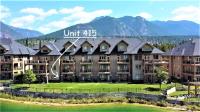 415 N-400 Bighorn Boulevard
$10,500
1 Bed 1 Bath
883
Sqft
MaxWell Rockies Realty
415 N-400 Bighorn Boulevard
$10,500
1 Bed 1 Bath
883
Sqft
MaxWell Rockies Realty
-
 302-10 Cariboo Drive
$224,900
3 Bed 2 Bath
1,113
Sqft
RE/MAX Elk Valley Realty
302-10 Cariboo Drive
$224,900
3 Bed 2 Bath
1,113
Sqft
RE/MAX Elk Valley Realty
-
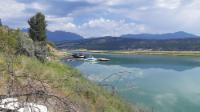 3-6324 Laurier Avenue
$264,995
0.1
Acres
RE/MAX Elk Valley Realty
3-6324 Laurier Avenue
$264,995
0.1
Acres
RE/MAX Elk Valley Realty
-
 8-1510 Birch Street
$300,000
2 Bed 2 Bath
1,358
Sqft
Malyk Realty
8-1510 Birch Street
$300,000
2 Bed 2 Bath
1,358
Sqft
Malyk Realty
-
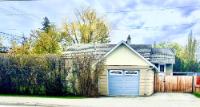 203 9th Avenue S
$480,000
4 Bed 2 Bath
1,835
Sqft
Century 21 Purcell Realty Ltd
203 9th Avenue S
$480,000
4 Bed 2 Bath
1,835
Sqft
Century 21 Purcell Realty Ltd
-
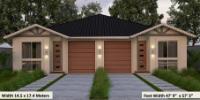 Lot 20 Eagle Ridge Crescent N
$499,000
3 Bed 2 Bath
2,034
Sqft
Royal LePage East Kootenay Realty
Lot 20 Eagle Ridge Crescent N
$499,000
3 Bed 2 Bath
2,034
Sqft
Royal LePage East Kootenay Realty
-
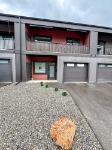 582 Mark Street
$539,900
3 Bed 3 Bath
1,697
Sqft
Royal LePage East Kootenay Realty
582 Mark Street
$539,900
3 Bed 3 Bath
1,697
Sqft
Royal LePage East Kootenay Realty
-
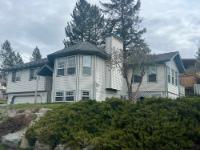 1700 Mt Nelson Crescent
$549,000
3 Bed 3 Bath
1,980
Sqft
Real Broker B.C. Ltd
1700 Mt Nelson Crescent
$549,000
3 Bed 3 Bath
1,980
Sqft
Real Broker B.C. Ltd
