The requested listing does not exist, or is currently unavailable
There are more than 20 listings at this location.
Click this dialog to zoom in and show all of these listings
loading...
2139
listings found
loading listings..
finding your location..
MLS® Disclaimer
NOTE: VREB MLS® property information is provided under copyright© by the Victoria Real Estate Board.
VIREB IDX Reciprocity listings are displayed inaccordance with VIREB's broker reciprocity Agreement and are copyright © the Vancouver Island Real Estate Board.
AIR property information is provided under copyright by the Association of Interior REALTORS®.
The information is from sources deemed reliable, but should not be relied upon without independent verification.
The website must only be used by consumers for the purpose of locating and purchasing real estate.
The trademarks MLS®, Multiple Listing Service® and the associated logos are owned by The Canadian Real Estate Association (CREA) and identify the quality of services provided by real estate professionals who are members of CREA (Click to close)
VIREB IDX Reciprocity listings are displayed inaccordance with VIREB's broker reciprocity Agreement and are copyright © the Vancouver Island Real Estate Board.
AIR property information is provided under copyright by the Association of Interior REALTORS®.
The information is from sources deemed reliable, but should not be relied upon without independent verification.
The website must only be used by consumers for the purpose of locating and purchasing real estate.
The trademarks MLS®, Multiple Listing Service® and the associated logos are owned by The Canadian Real Estate Association (CREA) and identify the quality of services provided by real estate professionals who are members of CREA (Click to close)
-
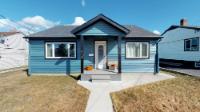 416 12th Avenue S
$549,900
4 Bed 2 Bath
2,040
Sqft
Royal LePage East Kootenay Realty
416 12th Avenue S
$549,900
4 Bed 2 Bath
2,040
Sqft
Royal LePage East Kootenay Realty
-
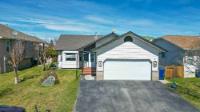 2336 Mt Baker Crescent
$579,000
4 Bed 2 Bath
2,358
Sqft
PG Direct Realty Ltd.
2336 Mt Baker Crescent
$579,000
4 Bed 2 Bath
2,358
Sqft
PG Direct Realty Ltd.
-
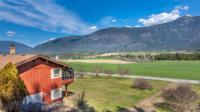 3481 Crestview Road
$635,000
2 Bed 2 Bath
1,783
Sqft
Malyk Realty
3481 Crestview Road
$635,000
2 Bed 2 Bath
1,783
Sqft
Malyk Realty
-
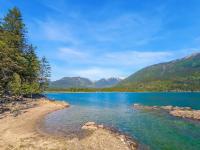 Lot 25 Fish Hawk Bay Road
$1,670,000
11.8
Acres
Real Broker B.C. Ltd
Lot 25 Fish Hawk Bay Road
$1,670,000
11.8
Acres
Real Broker B.C. Ltd
-
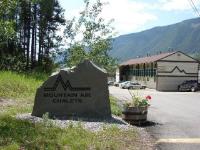 A1-100 Red Cedar Drive
$138,900
2 Bed 1 Bath
602
Sqft
RE/MAX Elk Valley Realty
A1-100 Red Cedar Drive
$138,900
2 Bed 1 Bath
602
Sqft
RE/MAX Elk Valley Realty
-
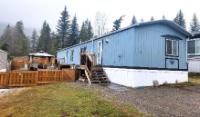 5 Champlain Place
$219,500
3 Bed 2 Bath
1,216
Sqft
RE/MAX Elk Valley Realty
5 Champlain Place
$219,500
3 Bed 2 Bath
1,216
Sqft
RE/MAX Elk Valley Realty
-
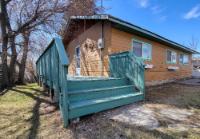 809 14th Street
$369,000
2 Bed 2 Bath
1,452
Sqft
Mountain Town Properties
809 14th Street
$369,000
2 Bed 2 Bath
1,452
Sqft
Mountain Town Properties
-
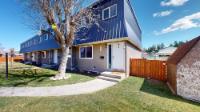 6-118 23rd Avenue
$394,900
3 Bed 2 Bath
1,695
Sqft
Royal LePage East Kootenay Realty
6-118 23rd Avenue
$394,900
3 Bed 2 Bath
1,695
Sqft
Royal LePage East Kootenay Realty
-
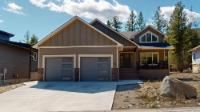 113 Shadow Mountain Boulevard
$649,900
3 Bed 2 Bath
2,447
Sqft
RE/MAX Blue Sky Realty
113 Shadow Mountain Boulevard
$649,900
3 Bed 2 Bath
2,447
Sqft
RE/MAX Blue Sky Realty
-
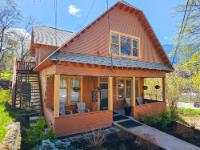 220 Silica Street
$779,000
4 Bed 3 Bath
3,073
Sqft
eXp Realty
220 Silica Street
$779,000
4 Bed 3 Bath
3,073
Sqft
eXp Realty
-
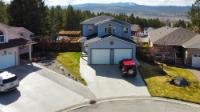 1541 Mt Fisher Crescent
$824,900
4 Bed 4 Bath
3,414
Sqft
Royal LePage East Kootenay Realty
1541 Mt Fisher Crescent
$824,900
4 Bed 4 Bath
3,414
Sqft
Royal LePage East Kootenay Realty
-
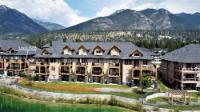 426 D-400 Bighorn Boulevard
$89,900
3 Bed 3 Bath
1,782
Sqft
MaxWell Rockies Realty
426 D-400 Bighorn Boulevard
$89,900
3 Bed 3 Bath
1,782
Sqft
MaxWell Rockies Realty
-
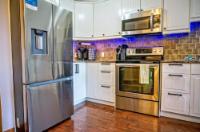 502-2080 Summit Drive
$319,900
1 Bed 0 Bath
549
Sqft
Fair Realty
502-2080 Summit Drive
$319,900
1 Bed 0 Bath
549
Sqft
Fair Realty
-
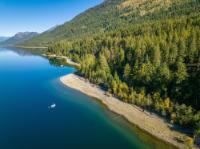 1399 Purcell Lane
$369,900
1.4
Acres
Fair Realty
1399 Purcell Lane
$369,900
1.4
Acres
Fair Realty
-
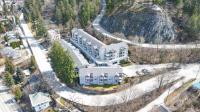 15-38 High Street
$449,900
1 Bed 2 Bath
890
Sqft
Bennett Family Real Estate
15-38 High Street
$449,900
1 Bed 2 Bath
890
Sqft
Bennett Family Real Estate
-
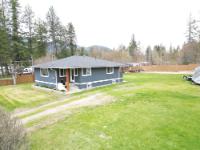 10 Skands Road
$599,900
3 Bed 1 Bath
1,227
Sqft
RE/MAX All Pro Realty
10 Skands Road
$599,900
3 Bed 1 Bath
1,227
Sqft
RE/MAX All Pro Realty
-
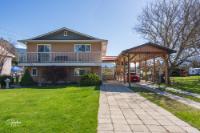 7600 17th Street
$725,000
5 Bed 3 Bath
2,428
Sqft
Grand Forks Realty Ltd
7600 17th Street
$725,000
5 Bed 3 Bath
2,428
Sqft
Grand Forks Realty Ltd
-
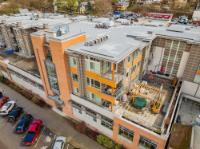 317-710 Vernon Street
$769,000
3 Bed 2 Bath
1,153
Sqft
Coldwell Banker Rosling Real Estate (NELSON)
317-710 Vernon Street
$769,000
3 Bed 2 Bath
1,153
Sqft
Coldwell Banker Rosling Real Estate (NELSON)
-
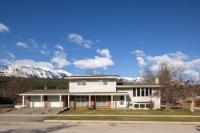 616 11th Street S
$796,000
5 Bed 3 Bath
2,469
Sqft
eXp Realty
616 11th Street S
$796,000
5 Bed 3 Bath
2,469
Sqft
eXp Realty
-
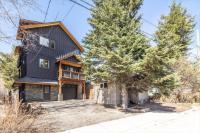 661 7th Avenue
$849,000
2 Bed 3 Bath
2,341
Sqft
RE/MAX Elk Valley Realty
661 7th Avenue
$849,000
2 Bed 3 Bath
2,341
Sqft
RE/MAX Elk Valley Realty
