The requested listing does not exist, or is currently unavailable
There are more than 20 listings at this location.
Click this dialog to zoom in and show all of these listings
loading...
2366
listings found
loading listings..
finding your location..
MLS® Disclaimer
NOTE: VREB MLS® property information is provided under copyright© by the Victoria Real Estate Board.
VIREB IDX Reciprocity listings are displayed inaccordance with VIREB's broker reciprocity Agreement and are copyright © the Vancouver Island Real Estate Board.
AIR property information is provided under copyright by the Association of Interior REALTORS®.
The information is from sources deemed reliable, but should not be relied upon without independent verification.
The website must only be used by consumers for the purpose of locating and purchasing real estate.
The trademarks MLS®, Multiple Listing Service® and the associated logos are owned by The Canadian Real Estate Association (CREA) and identify the quality of services provided by real estate professionals who are members of CREA (Click to close)
VIREB IDX Reciprocity listings are displayed inaccordance with VIREB's broker reciprocity Agreement and are copyright © the Vancouver Island Real Estate Board.
AIR property information is provided under copyright by the Association of Interior REALTORS®.
The information is from sources deemed reliable, but should not be relied upon without independent verification.
The website must only be used by consumers for the purpose of locating and purchasing real estate.
The trademarks MLS®, Multiple Listing Service® and the associated logos are owned by The Canadian Real Estate Association (CREA) and identify the quality of services provided by real estate professionals who are members of CREA (Click to close)
-
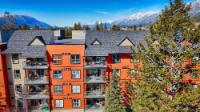 106-4874 Stanley Street
$279,900
2 Bed 2 Bath
1,184
Sqft
RE/MAX Invermere
106-4874 Stanley Street
$279,900
2 Bed 2 Bath
1,184
Sqft
RE/MAX Invermere
-
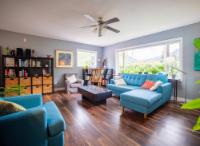 324 Richards Street W
$839,000
4 Bed 3 Bath
2,452
Sqft
eXp Realty
324 Richards Street W
$839,000
4 Bed 3 Bath
2,452
Sqft
eXp Realty
-
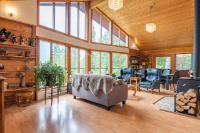 6250 Lake Street
$922,500
3 Bed 3 Bath
2,470
Sqft
Coldwell Banker Rosling Real Estate (NELSON)
6250 Lake Street
$922,500
3 Bed 3 Bath
2,470
Sqft
Coldwell Banker Rosling Real Estate (NELSON)
-
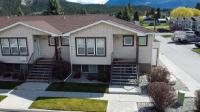 8912 Doherty Street
$239,000
4 Bed 2 Bath
1,550
Sqft
MaxWell Rockies Realty
8912 Doherty Street
$239,000
4 Bed 2 Bath
1,550
Sqft
MaxWell Rockies Realty
-
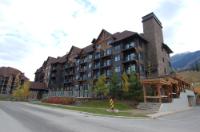 105-1549 Kicking Horse Trail
$350,000
1 Bed 1 Bath
653
Sqft
RE/MAX of Golden
105-1549 Kicking Horse Trail
$350,000
1 Bed 1 Bath
653
Sqft
RE/MAX of Golden
-
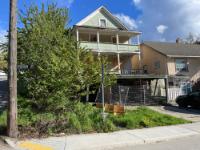 224 Vernon Street
$489,500
4 Bed 1 Bath
2,280
Sqft
Valhalla Path Realty
224 Vernon Street
$489,500
4 Bed 1 Bath
2,280
Sqft
Valhalla Path Realty
-
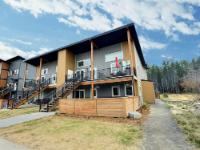 7-1512 Granite Drive
$495,000
2 Bed 2 Bath
929
Sqft
RE/MAX of Golden
7-1512 Granite Drive
$495,000
2 Bed 2 Bath
929
Sqft
RE/MAX of Golden
-
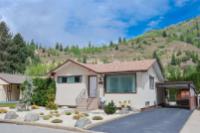 1039 Regan Crescent
$499,000
4 Bed 2 Bath
2,004
Sqft
Century 21 Kootenay Homes (2018) Ltd
1039 Regan Crescent
$499,000
4 Bed 2 Bath
2,004
Sqft
Century 21 Kootenay Homes (2018) Ltd
-
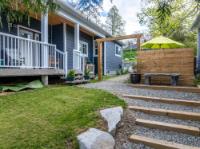 422 10th Avenue N
$499,000
2 Bed 2 Bath
1,074
Sqft
Malyk Realty
422 10th Avenue N
$499,000
2 Bed 2 Bath
1,074
Sqft
Malyk Realty
-
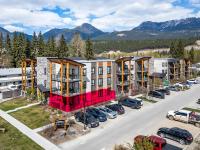 2106-410 5th Avenue
$515,000
2 Bed 2 Bath
1,006
Sqft
eXp Realty
2106-410 5th Avenue
$515,000
2 Bed 2 Bath
1,006
Sqft
eXp Realty
-
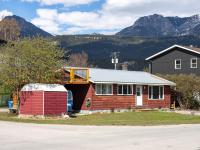 801 13th Street
$519,000
3 Bed 1 Bath
983
Sqft
eXp Realty
801 13th Street
$519,000
3 Bed 1 Bath
983
Sqft
eXp Realty
-
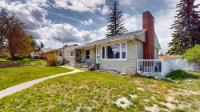 411 14th Avenue S
$569,900
5 Bed 2 Bath
2,584
Sqft
Royal LePage East Kootenay Realty
411 14th Avenue S
$569,900
5 Bed 2 Bath
2,584
Sqft
Royal LePage East Kootenay Realty
-
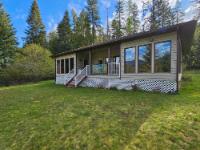 1283 Riondel Rd
$579,000
2 Bed 2 Bath
2,448
Sqft
Coldwell Banker Rosling Real Estate (NELSON)
1283 Riondel Rd
$579,000
2 Bed 2 Bath
2,448
Sqft
Coldwell Banker Rosling Real Estate (NELSON)
-
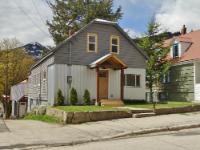 2131 Queen Street
$669,000
3 Bed 2 Bath
2,367
Sqft
Century 21 Kootenay Homes (2018) Ltd
2131 Queen Street
$669,000
3 Bed 2 Bath
2,367
Sqft
Century 21 Kootenay Homes (2018) Ltd
-
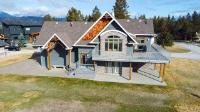 13-640 Upper Lakeview Road
$759,000
4 Bed 4 Bath
2,409
Sqft
MaxWell Rockies Realty
13-640 Upper Lakeview Road
$759,000
4 Bed 4 Bath
2,409
Sqft
MaxWell Rockies Realty
-
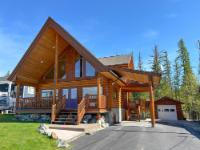 940 313th Drive
$829,900
4 Bed 3 Bath
2,235
Sqft
Royal LePage East Kootenay Realty
940 313th Drive
$829,900
4 Bed 3 Bath
2,235
Sqft
Royal LePage East Kootenay Realty
-
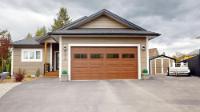 2976 Eagle Ridge Point N
$849,900
4 Bed 3 Bath
2,697
Sqft
RE/MAX Blue Sky Realty
2976 Eagle Ridge Point N
$849,900
4 Bed 3 Bath
2,697
Sqft
RE/MAX Blue Sky Realty
-
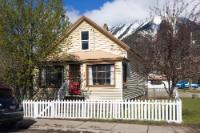 1391 7th Avenue
$919,999
2 Bed 2 Bath
1,835
Sqft
eXp Realty
1391 7th Avenue
$919,999
2 Bed 2 Bath
1,835
Sqft
eXp Realty
-
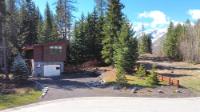 13 Cedar Bowl Place
$925,000
1 Bed 1 Bath
620
Sqft
Royal LePage East Kootenay Realty
13 Cedar Bowl Place
$925,000
1 Bed 1 Bath
620
Sqft
Royal LePage East Kootenay Realty
-
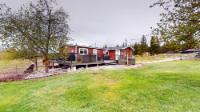 4101 9th Street S
$989,000
2 Bed 2 Bath
1,904
Sqft
RE/MAX Blue Sky Realty
4101 9th Street S
$989,000
2 Bed 2 Bath
1,904
Sqft
RE/MAX Blue Sky Realty
